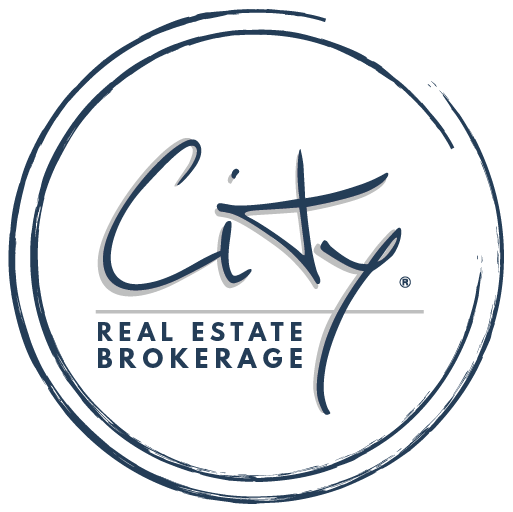< New Search
$ per month
Year Fixed. % Interest Rate.
Based on a fully amortized fixed rate loan. Ask your agent for the tax rates in your area. Insurance estimate is based on an average cost, your final premium cost will be determined by the type of coverage you select. This program only provides an estimate.
1564 CONCESSION 2 RD W, Flamborough, ON L0R 1T0
Listing Courtesy of RE/MAX Escarpment Realty Inc.
$849,900
Bedrooms: 4
Bathrooms: 1
Sq. Ft.: 1,574
Type: House
Listing #40679668
Request Information
Step back in time while embracing endless possibilities for the future at this charming property, built in 1900. Nestled on an expansive 1.3-acre lot, this unique home offers a tranquil retreat with a location that's hard to beat?just minutes from the lush greens of Copetown Woods Golf Club, convenient highway access, and the vibrant town of Ancaster. The main level boasts an impressively large primary bedroom, a 4-piece bathroom, and main-floor laundry, delivering the ease and comfort of one-level living. Upstairs, you'll find three additional bedrooms, ideal for family, guests, or creative pursuits. The attached double-car garage provides both convenience and ample storage, while the sprawling lot offers endless potential. Picture a flourishing garden, a detached workshop (buyer to conduct due diligence), or an outdoor oasis for entertaining?the choice is yours. This property's generous acreage is a blank canvas for your dreams and vision. This diamond in the rough is waiting to shine once more. Don't miss this rare opportunity to own a piece of history with boundless potential. Schedule your viewing today! (id:6370)
Property Features
Latitude: 43.2573374
Longitude: -80.08909797
Subdivision: 045 - Beverly
Rooms: Bedroom, Second level, 10'10'' x 11'4''; Bedroom, Second level, 10'10'' x 10'8''; Bedroom, Second level, 22'5'' x 15'1''; 4pc Bathroom, Main level, Measurements not available; Primary Bedroom, Main level, 22'5'' x 14'7''
Rooms: Living room, Main level, 15'1'' x 15'5''; Laundry room, Main level, 9'1'' x 6'8''; Dining room, Main level, 14'9'' x 8'11''; Kitchen, Main level, 14'9'' x 6'5''
Bathrooms: 1
Heating: Forced air,
Heating Fuel: , Natural gas
Cooling: None
Stories: 2
Architecture: 2 Level
Sewer: Septic System
Has Garage: Yes
Parking Spaces: 8
Has a Pool: No
Lot Size in Acres: 1.34
Has Waterfront: No
Property Type: SFR
Property SubType: Single Family
Ownership Type: Freehold
$ per month
Year Fixed. % Interest Rate.
| Principal + Interest: | $ |
© 2024 Canadian Real Estate Association. All rights reserved.Terms of Use:The information contained on this site is based in whole or in part on information that is provided by members of The Canadian Real Estate Association, who are responsible for its accuracy. CREA reproduces and distributes this information as a service for its members and assumes no responsibility for its accuracy. The listing content on this website is protected by copyright and other laws and is intended solely for private, non-commercial use by individuals. Any other reproduction, distribution, or use of the content, in whole or in part, is specifically forbidden. The prohibited uses include commercial use, ?screen scraping?, ?database scraping?, and any other activity intended to collect, store, reorganize or manipulate data on the pages produced by or displayed on this website. All information is deemed reliable but is not guaranteed accurate.


CREA-ON data last updated at November 20, 2024 7:43 PM ET
Real Estate IDX Powered by iHomefinder

