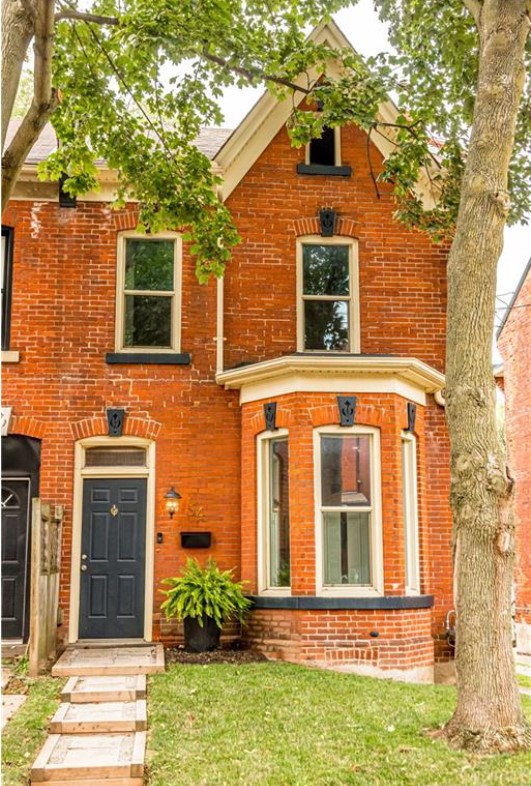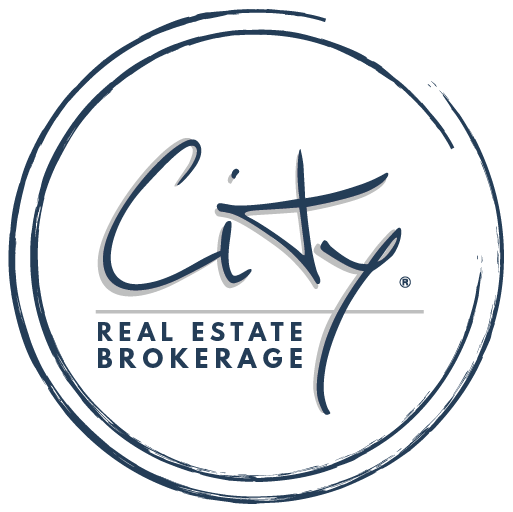
Homes and condos; from Beasley funk, Stinson Cool, Crown Point hip, Gage Park Tranquil, Strathcona resembling Queen North, and over to Corman and Battlefield for some leafy yards, living in an urban setting is something special. Your community slowly makes its way into your heart. And your priorities. There is you, your family, and your affairs, but very quickly, your community becomes a part of your life as well. In urban areas, activism is alive and well. Residents clean up alleys, commission murals, and look out for one another. They take care of each other and often care for those who cannot care for themselves. Let me find you the right home to match your needs and wants.
From my database to your inbox!! Sign up for real time listing notifications instead of searching antiquated and outdated sites.
Get new listing alerts delivered to your inbox.
Sign Up for Listing Reports
- Beach Boulevard Hamilton Commercial Listings
- Beach Boulevard Hamilton Residential Listings
- Beasley/James St N Hamilton Commercial Listings
- Beasley/James St N Hamilton Residential Listings
- Commercial
- Corktown Hamilton Commercial Listings
- Corktown Hamilton Residential Listings
- Crown Point Hamilton Commercial Listings
- Crown Point Hamilton Residential Listings
- Davis Creek Hamilton Commercial Listings
- Davis Creek Hamilton Residential Listings
- Delta/Gage Park Hamilton Commercial Listings
- Delta/Gage Park Hamilton Residential Listings
- Durand Hamilton Commercial Listings
- Durand Hamilton Residential Listings
- East Mountain Hamilton Commercial Listings
- East Mountain Hamilton Residential Listings
- Featured
- Gibson Hamilton Commercial Listings
- Gibson Hamilton Residential Listings
- Hamilton
- Hamilton Commercial Listings
- Hamilton Condos For Sale
- Hamilton New Dev For Sale
- Hamilton Rentals
- Hamilton Residential Listings
- Hamilton under $700,000
- Investment (Multi Res)
- Investment commercial
- Kirkendall Hamilton Commercial Listings
- Kirkendall Hamilton Residential Listings
- Landsdale Hamilton Commercial Listings
- Landsdale Hamilton Residential Listings
- Luxury
- MLS #273212
- North End Hamilton Commercial Listings
- North End Hamilton Residential Listings
- Ottawa Street Hamilton Commercial Listings
- Ottawa Street Hamilton Residential Listings
- Single-family homes
- St.Clair Hamilton Commercial Listings
- St.Clair Hamilton Residential Listings
- Stinson Hamilton Commercial Listings
- Stinson Hamilton Residential Listings
- Strathcona Hamilton Commercial Listings
- Strathcona Hamilton Residential Listings
- Test
- Waterfront
- West Mountain Hamilton Commercial Listings
- West Mountain Hamilton Residential Listings
2843 Results
#X8263874 | Condo
Listing Brokerage: KINGSWAY REAL ESTATE
#X8263858 | House
Listing Brokerage: RE/MAX ESCARPMENT REALTY INC.
#X8263792 | House
Listing Brokerage: RIGHT AT HOME REALTY
#X8263768 | House
Listing Brokerage: SUTTON GROUP INNOVATIVE REALTY INC.
#X8263766 | House
Listing Brokerage: RE/MAX ESCARPMENT REALTY INC.
#X8263714 | House
Listing Brokerage: REAL BROKER ONTARIO LTD.
#X8263710 | House
Listing Brokerage: ROYAL LEPAGE SIGNATURE REALTY
#X8263526 | Condo
Listing Brokerage: RE/MAX EXCEL TITAN
#X8263520 | House
Listing Brokerage: RE/MAX REAL ESTATE CENTRE INC.
#X8263484 | House
Listing Brokerage: RE/MAX ESCARPMENT REALTY INC.
#X8263408 | House
Listing Brokerage: RE/MAX ESCARPMENT REALTY INC.
#X8263256 | House
Listing Brokerage: EXP REALTY
© 2024 Canadian Real Estate Association. All rights reserved.Terms of Use:The information contained on this site is based in whole or in part on information that is provided by members of The Canadian Real Estate Association, who are responsible for its accuracy. CREA reproduces and distributes this information as a service for its members and assumes no responsibility for its accuracy. The listing content on this website is protected by copyright and other laws and is intended solely for private, non-commercial use by individuals. Any other reproduction, distribution, or use of the content, in whole or in part, is specifically forbidden. The prohibited uses include commercial use, ?screen scraping?, ?database scraping?, and any other activity intended to collect, store, reorganize or manipulate data on the pages produced by or displayed on this website. All information is deemed reliable but is not guaranteed accurate.


CREA-ON data last updated at April 23, 2024 7:40 PM ET

